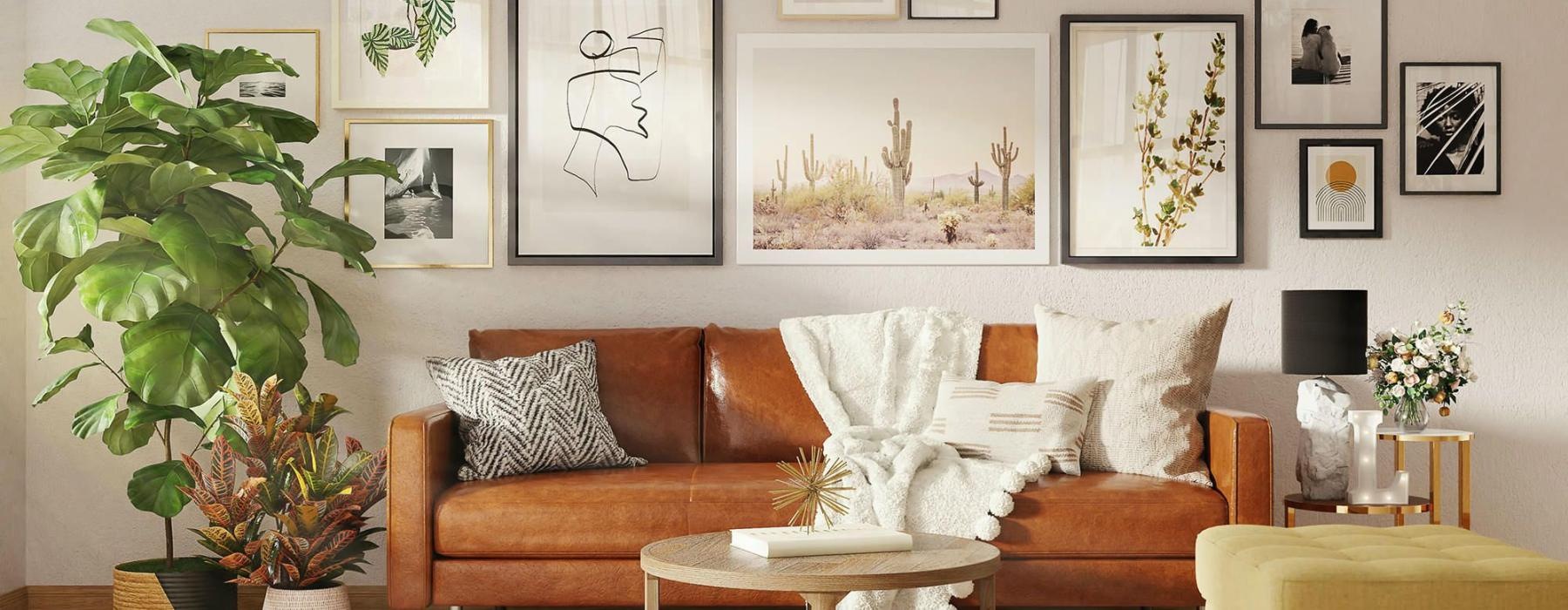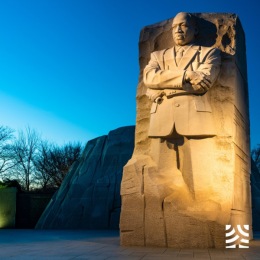Aspire Fossil Creek apartments come in one-, two-, and three-bedroom floorplans so that you can find the home that suits your individual needs and preferences. Inside, find a spacious, open-concept layout with soaring ceilings and oversized windows for a bright, airy feel. Your gourmet kitchen comes complete with a suite of energy-efficient Whirlpool appliances, as well as tile back splash and custom maple cabinetry. Hardwood-style flooring leads into your dining room and living area, both designed with plenty of space to spread out and entertain. In the master bedroom, find oversized walk-in closets that allow you to keep your wardrobe and accessories organized. Your spa-feel bathroom features a garden soaking tub for ultimate relaxation at the end of each day. You’ll even have the option for your own private patio or balcony, where you can enjoy the fresh air while you sip your morning coffee.
Floorplans are artist's rendering. All dimensions are approximate. Actual products and specifications may vary in dimension or detail. Not all features are available in every rental home. Prices and availability are subject to change. SQFT listed is an approximate value for each unit. Please see a representative for details.





